Olympic Games in Rio 2016: A discussion about its legacy
By Renata Latuf de Oliveira Sanchez
Excerpt of article from ICSSPE’s Bulletin no. 70/2016 – see further reference at the bottom of the page.
In 2009, when Rio was declared an Olympic City, most of the country celebrated. In the eyes of those throwing the bid, the Olympic Games represented an opportunity to catalyze the economy, by stimulating infrastructure, architectural and urban planning works in the city. It was also a chance to convey an image of Brazil as a growth pole to the world. The Olympic bid stressed the opportunity for a positive legacy to the country, through the social, economic, sports and environmental benefit of the Games. The intention was, according to the bidders, that during the seven following years Brazil would gather private and public funds to keep all its promises
Many Olympic Cities have seen the Games as an opportunity for urban space improvements, as studied by many contemporary researchers, like Stephen Essex and Brian Chalkley. In 1960, Rome used the opportunity to build a new municipal water supply system and new airport facilities (Essex; Chalkley, 1998) and Barcelona, host of the 1992 Games, is still today remembered as a milestone in terms of urban regeneration caused by the Olympics. The city prepared itself for more than ten years, through many infrastructural, urbanistic and architectural works. One of the most visible legacies of Barcelona’s Olympics has been the complete renovation of the city’s waterfront, creating a broad path for pedestrians, which is still today one of the main touristic points.
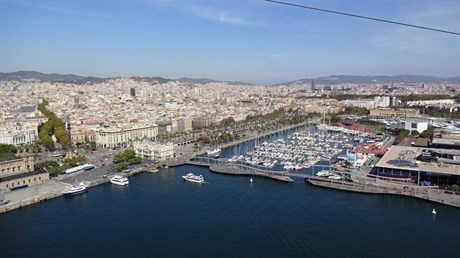
Figure 1: Barcelona’s renewed waterfront, one of the “legacies” of Barcelona’s Olympic Games 1992. (Photo: personal archive. 24/09/2015)
The economist Andrew Zimbalist (2015) writes that the massive costs of the Olympics can only be repaid in a long-term basis, where an effective legacy is built, since only a small amount of profits from the Games remain in the host country. He states that the situation for the BRICs is even worse, since those countries often lack most of the infrastructure needed (transportation, lodging, sports, entertainment, etc.) and, therefore, need to invest higher sums to host the Games. He writes, “any justification for the investment would have to lie in a transformative long-run impact – or ‘legacy’, in the PR vernacular of the IOC.” (Zimbalist, 2015, p.24). Brazil anticipated many infrastructural works for Rio Olympics, like the renovation of the harbor (an urban operation called “Marvelous Harbor”, where a new museum was built, designed by Santiago Calatrava), the Light Rail Vehicle and Bus Rapid Transit works, the new subway line connecting the Rio’s South Zone to Barra da Tijuca, among others.
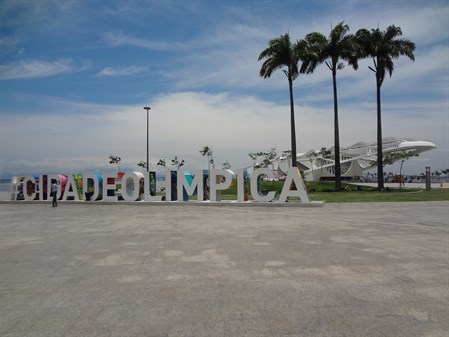
Figure 2: The new Mauá Square, in the city center of Rio, part of the regeneration process of the harbor area, and Calatrava's Tomorrow Museum in the background. The approach with people and social medias comes in form of a hashtag: #cidadeolimpica (meaning “Olympic City”)
Another important theoretical framework in this research regards the Olympics under a “mega events culture”, based in Theodor Adorno’s coined term “Culture Industry” and Peter Buchanan’s recent writings on a so-called “Starchitecture”. Adorno writes, “the cultural commodities of the industry are governed (…) by the principle of their realization as value, and not by their own specific content and harmonious formation. The entire practice of the culture industry transfers the profit motive naked onto cultural forms.” (Adorno, 1991, p.99). And he goes further: “The dream industry does not so much fabricate the dreams of the customers as introduce the dreams of the suppliers among the people.”(ibid, p.93). Often does the industry use architecture to make these dreams come true, through exciting and even exaggerated sculptural form. Buchanan affirms that architects’ current formalist moves are much detached from real issues involved in a city and do not impose any long-term relevance in face of the “increasingly pressing problems we have”. When projects are disconnected from the local sphere and needs, they tend to create a very harmful scenario, with white elephants and space segregation processes.
The Olympic Park as an alternative for Barra’s ongoing urban planning model
Since the 1970’s, Barra de Tijuca has been a growth axis for the city. Its original master plan, drawn by modernist Lucio Costa left premises for its future growth. Comprising almost 10% of all city’s building surface, it attracted the most building sector investments, creating a complete neighborhood on the West Zone of the city, in a sprawl model of urban development. However, this kind of spatial condition lacks a pedestrian scale and heterogeneity.
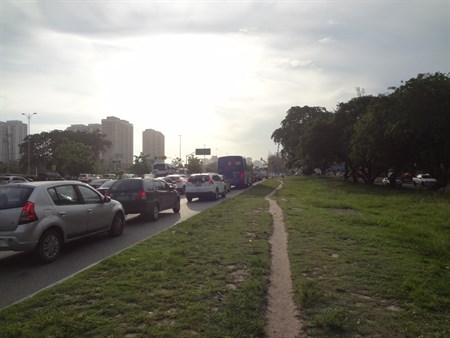
Figure 3: Barra da Tijuca's main avenue Avenida das Américas, on a rush hour. One can see the high-rise towers on the left side of the picture, as well as the lack of appropriate pavement along one side of the road. (Photo: Renata Sanchez, December 2015)
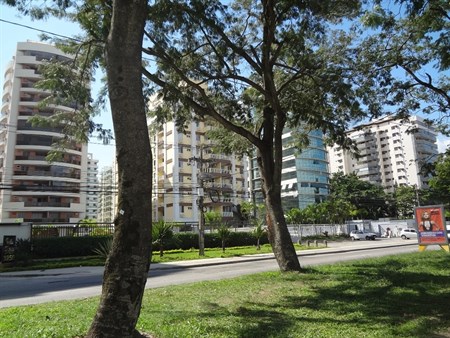
Figure 4: Barra da Tijuca is famous for its many high, isolated towers, alongside wide, long roads, in contrast to the traditional urban context seen in the southern and central areas of Rio. (Photo: Renata Sanchez, May 2014)
When Brazil bid for the Olympics, Barra had already shown its potential as the future main Olympic Site. It had vast areas to be converted into an Olympic Park and an Olympic Village, as well as some sports venues built for the 2007 Panamerican Games standing nearby. An international architectural competition for the Olympic Park chose the design by Brazilian Architect Daniel Gusmão in a partnership with the British branch of American consulting company AECOM. The Competition’s Public Notice emphasized the opportunity for Rio to transform itself, in cultural, urban and economic terms, reiterating the vision of mega events as a catalyst for urban regeneration. The winning project is interesting because of its legacy proposal, which differs from the prevailing “Barra style” urban form.
The competition demanded a three-phase project: the “Games”, the “Transformation” and the “Legacy”. The original master plan has undergone several modifications during the executive phase, changing the permanent or temporary character of some of the venues, materials, and venues’ locations. Some venues face obstacles for becoming a legacy. The International Broadcasting Center, for instance, is the same size as four blocks of the traditional Ipanema neighborhood. How the IBC will be used after the Games is still under discussion.
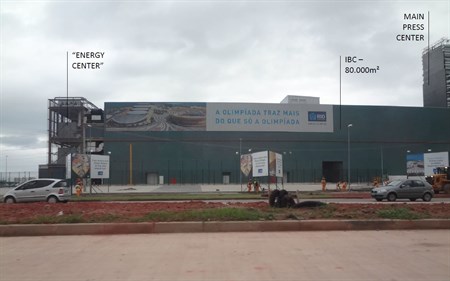
Figure 5: The International Broadcasting Center, at the Olympic Park of Barra da Tijuca, during the construction works in December 2015. (Photo: Renata Sanchez, December 2015)
In 2030, around 70% of the area will be converted into a new neighborhood, leaving the remaining 30% to sports venues. In a personal interview, Gusmão emphasized how their project foresaw a “democratization of the view”: buildings’ heights would increase from the shore to the core of the area, enabling privileged views from every window. According to him, the original idea was for a mixed-use urban space, occupied by a varied, mixed-income community, mentioning, for instance, the existence of different apartments’ sizes.
The original winning proposal aims to create a more traditional urban scale using perimeter blocks. Its morphology refers to Rio’s South Zone neighborhoods: Ipanema, Leblon and Copacabana. According to Gusmão, Barra has been developed with fenced condominiums comprising all commerce, residential and services buildings inside of these fences, excluding a local, integrated urban scale. His project, in contrast, was conceived under the concept of “polycentrism”, which entails the creation of several centers within the city, so that mobility becomes easier and traffic reduced.

Figure 6: Left: the Olympic Park's legacy in 2030, as foreseen by the competition's winning proposal, presents a dense and mainly perimeter-block urban design. Right: the approved plan for the Olympic Park’s division into plots (PAL 48.085), showing bigger blocks and more straight lines than in the original proposal. (Left image retrieved from IAB (Brazilian Institute of Architects) website: http://www.iab.org.br/projetos/1o-lugar-concurso-parque-olimpico-um-protagonista-global; Right image – PAL 48.085 – retrieved from Rio de Janeiro’s Municipality website: http://www2.rio.rj.gov.br/smu/acervoimagens/principal.asp)
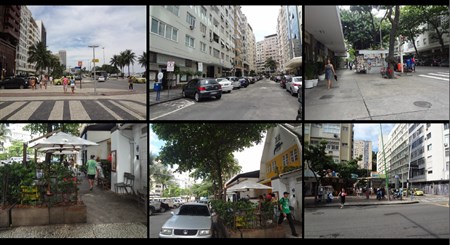
Figure 7: Different scenes from Copacabana (upper three photos) and Ipanema (bottom three photos) neighborhoods in Rio. One can notice the façades in a perimeter-block configuration, and a more lively urban space, with more diversity of activities and a closer relation between pedestrians and the built environment. (Part of the presentation material from Renata Sanchez at the 7th International Sport Business Symposium Lillehammer 2016. Photos: Renata Sanchez, December 2015)
Nonetheless, in the interview he stressed that all these ideas could be undermined by the winning Consortium that undertakes the rebuilding of the area in the 15 subsequent years to the Games.
In order to reduce public investments, Rio’s Municipal Government signed a public-private-partnership contract for part of the Olympic Park construction and its future development. Because the law doesn’t oblige the Consortium’s construction companies to follow the competition’s wining proposal, they are left free to dictate whatever urban form they might be interested in, according the trends on the market.
Continue reading
If you want to continue reading, Play the Game readers get exclusive free access by first logging into ICCSPE’s Membership area at https://www.icsspe.org/user/login .
Please enter username: CUHK and password: 9unwtVMh. This log-in will be valid until October 31, 2016.
The latest Bulletin is offered in the drop-down menu under “Membership”.






I am interested about mega events, especially for their Legacy; I have been working about 2006 OWGs, their legacy and the tourism effects, thanks